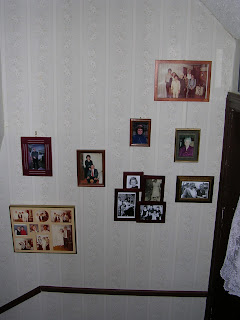This is our spare room, ready for visitors. Actually at this point in time the bed and floor are full of presents that need to be wrapped and sent out to the children for Christmas and various birthdays that we are rather late sending gifts for or early if we get things packed up before Dec 3rd, actually my guess is we will be late for Evette's birthday too. It's a good job our children are used to us always being late with gifts, it was so much easier the year they came to visit. On the wall you will see the crewel picture I made when my children were little and Creative Circle was the house party of the day. The smaller picture is one of my Mum's needle point scenes. And of course we still have Ian's rocking chair and his monkey, the other soft toy is Kegan's, a bit too big for Lynda to take home with her on the train.
Here we have Richards collection of singing and talking stuffed animals, a story behind each one and as you probably would guess a grandchild was thought of for each one. They can play with them when they visit\
.
Books and games, Evette I'm sure you recognize the mat on the floor. My ornament teddy bear collection is also in the spare room on that bookcase.
The view of the room from the door. This rug I designed and made when the children were young, as they would say, in the orange house.
And the light fixture in the spare room. I love all the old light fixtures that are still in the house.
Oops! I forgot to adjust the curtains. This is Richard's room. The picture on the wall is one of his Aunt Ger's it always reminds us of our stay in MacNutt.
This is the built in dresser, it is great fun each draw is bigger that the one above it, it is built into the slop of the roof. The picture on the wall is one of my favourites that Landestreu and MacNutt congregations gave us, it reminds us of Landestreu church in the winter, this picture has a church in a field just like Landestreu. Richard has a walk in closet on the right.
On the left of the alcove is a cupboard also built under the roof line. There is no picture of the light fixture in this room as it is fairly modern, about 1980'ish.
This is the master bedroom, or suite as Richard calls it. The jug and bowl we found at a garage sale and thought it would go great in this house. The picture above the fireplace is called 'The Spider Web' which I've put copies on my blog in the past.
On the right of the bed is my 'walk in closet'. Richard found, at another garage sale, the really cute brass hook for my housecoat, it is a lady taking a bath. I think the print above the bed was a Value Village purchase, but it goes great in this room.
And of course the lovely old light fixture, I think this is my favourite one, well at least one of my favourites the other being in the media room.
This is me trying to work artistically with drapes that are too long. This room we generally call the 'boudoir room", (in the old fashioned meaning of the word), but at you see it's my ironing room. My dresser and the desk which I use to store my hair dryer etc, and my makeup. I now have a place for Evettes bronzed baby shoes and Ian's blue and white checkered baby shoes. Oh, and the sewing machine is in here because the desk is where I use it.
This is the 2nd room of the master bedroom, as you see it is the catch-all room. The cushions are from the parsons bench which I need to recover, I do have the material, now I need the time. In the left hand corner are items that belong to Evette and then there are various and sundry boxes with my craft stuff in them.
I think this light is in that last room, it is plastic but looks like glass.
Above this dresser is another of my Mum's needlepoint pictures. These are the ones she didn't want on her walls and I guess no one else in the family wanted them so I have them.
This little hall is outside the bathroom (on the right), great place to keep our supply of towels and the laundry hamper.
And of course this is the bathroom, the smallest room in the house, it is smaller than the bathroom in the basement.
And now we head back down stairs. Not sure I mentioned that all the floors on this level are pine. The original floor boards have been covered over, not sure if thier condition, so I doubt we will take the pine up, at least not for a good number of years.
I believe at one time there were probably three windows on that wall, but a door was added as the house was once a boarding home, or housing for nuns, it depends who you are talking too.
These are the pictures of Richards and my parents, grandparents and various other family members who happen to be in the pictures we have inherited from our families.
And the bottom of the stairs. One of Richards grandmother's dried flower pictures, a picture of him holding Kegan and Chase, and a 1905 German Confirmation certificate.
I'll have to check to see what's left to show you, I'm guessing just the basement. Soon I will post the rest.























