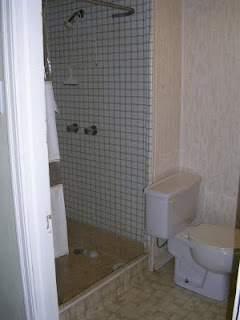The game room (library)
The living room
Dining room
Kitchen area
Parson's bench
More kitchen
3rd bedroom / guest room
Outside bathroom
2nd bedroom
To be extention to the bathroom
To be: walk in closet
The master bedroom
So ther you are the day after the move and what we have to now find places for and make rooms habitable. Richard is actually taking time now to work on our study/TV room. I'm falling asleep so I think I shall take a nap. Enjoy our mess!

























