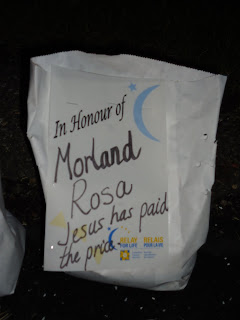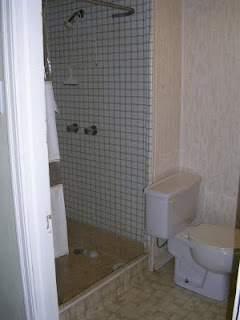Marg and Hilda have always collected me for this special time each of us being cancer survivors, added to our group this year was Dennis, Marg's Friend.
Yes we are as cold as we look. Marg and I had to wear medium shirts and they would never fit over our winter coats, Dennis and Hilda lucked out with XL ones.
As you can see the Relay Groups were dressed for the cold.
This is the youngest group the "Tiny Tots" I am always impressed that even the youngest children take part.
Sorry this is fuzzy, but there is no way I can run ahead to get a better shot. Vicki, a member of our congregation on the left holding the banner, put this group together. I think you can understand the reason for their name The Hot Knockers" by the many pairs of bras hanging from their banner.
There were many on the track early in the evening not just the relay groups but those who were staying to watch... I was taking a break but was getting very cold.
I always love to watch the lighting of the luminaries and then take pictures, especially the one on the slope that spells HOPE. The number of people on the track was beginning to dwindle as were the spectators.
Marg and Dennis out walking trying to keep warm... I had just finished another lap and sat down and wrapped myself in a blanket, I was frozen.
The tents that were very much needed this year for the relay groups.
Hilda coming to check on me.
Marg always buys a luminary for me and adds something special for me.
This year I purchased a couple, one for Marg for being such a great friend and one for Evette's Mother-in-Law Rosa (they messed up the name by forgetting her first name and added it afterwards).
Rosa if you are reading this, Jesus has paid the price for all sin even the one of cancer, it doesn't take it away but the promise is that Jesus has suffered for all the sins of the world.
I feel it is an honour to be able to walk with the Cancer Survivors each year and to remember those who have lost the battle.


















































